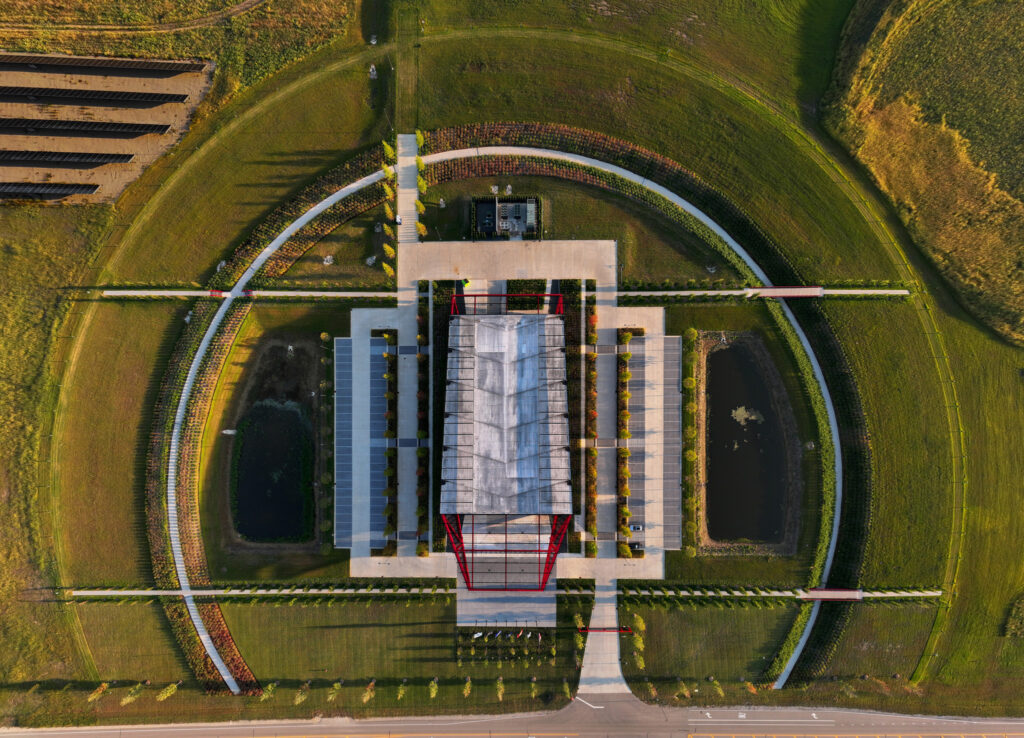Sony Center/ Berlin, Germany/ 1993‑2000
Type: Commercial, Cultural, Mixed-Use, Office, Residential
Size: 2,287,330 sq ft / 212,500 sq m
Status: Completed 2000
Recognition: Urban Land Institute Award for Excellence ‑ International; AIA Chicago Chapter Award; AIA National Honor Award; Deutscher Stahlbau Award; DIFA Award
In the reconstruction of Berlin, the Sony Center stands for a new technical vision and order. External is the “real” city and internal is the “virtual” city. The passages and gates of the site reinforce this transition from the real to the virtual world. Surrounding the Sony Center are the traditional urban streets and spaces, while inside is a new type of covered, urban forum for the changing cultural and social interaction of the modern era.
The spatial dynamics and variety are contrasted by a minimal and technological attitude. Light, both natural and artificial, is the essence of the design. Sony Center is luminous, not illuminated. Façades and roof act as a fabric, which moderates the natural and artificial light. With its characteristics of transparency, permeability to light, reflection, and refraction, there is a constant change of images and effects during day and night, effecting not only the appearance but also maximizing the comfort and minimizing the use of resources.
Through Sony’s sponsorship the vision of public space in the city becomes the center’s primary urban characteristic. Sony Center is a group of buildings for the new age of entertainment. There is a serious effort for tailoring an architecture to the stimulating contemporary confusion of private and public space. Sony Center is a Kulturforum for the millennium, where the serious business of entertainment is portrayed as a real challenge to the high arts.
Building A Building B1 Building B2 Building C Building D Building E Building F
Beyond the urban, architectural, and spatial concepts is the mix of program which assures true urban life and activity in the Sony Center. The location and configuration of the site together with the functional parameters offered sufficient and guiding clues for their location.
The major office buildings are located at each corner of the site. The ‘Büroturm am Potsdamer Platz’ becomes one office address. On the opposite northwest corner of the site the ‘Sony Europazentrale’ relates to the Philharmonie, Bellevue Park, and the Tiergarten. South of Sony, along the Entlastungsstrasse, is the ‘Bürogebäude on the Philharmonie’. The Ringstrasse is lined on its east side by the ‘Bürogebäude on the Bellevuestrasse’ and the ‘Forum Apartments’ above the IMAX Theater.
The ‘Esplanade Residence’ incorporates the historic and salvageable parts of the landmark Esplanade Hotel. The restoration tells the story of the Esplanade from its days as the Grand Hotel of Berlin through its destruction in the war and its initial repair during the days of the Berlin Wall. The entry sequence of Eingangshalle, Silbersaal, and Palmenhof are retained. The Frückstücksraum has been moved in part and reassembled in a glass pavilion, and the Kaisersaal was moved in its entirety. The remaining exposed interior walls are displayed behind glass vitrines along with translocated pieces, accentuating the passage from the Potsdamer Platz to the forum. The new apartments are suspended from a large truss above the existing building, giving a powerful message of the tension between old and new. A large cable-supported glass screen displays the layers of history of the main façade like a large vitrine.
The ‘Filmhaus‘ becomes the dominant feature along the Potsdamer Strasse. It houses exhibits, libraries, and theaters devoted to the history of film as well as the Filmakademie devoted to teaching. The Filmhaus is treated as a punched/solid wall, defining the urban edge. Its façade is interrupted by an atrium identifying its public uses and acting as a large window both to the Forum and to the Potsdamer Strasse. The façade of the Esplanade Residence is treated as a glass façade with full-height doors leading to continuous exterior French balconies, interrupted by cantilevered glass bays with panoramic views.



















