Doha Exhibition & Convention Center
Doha, Qatar
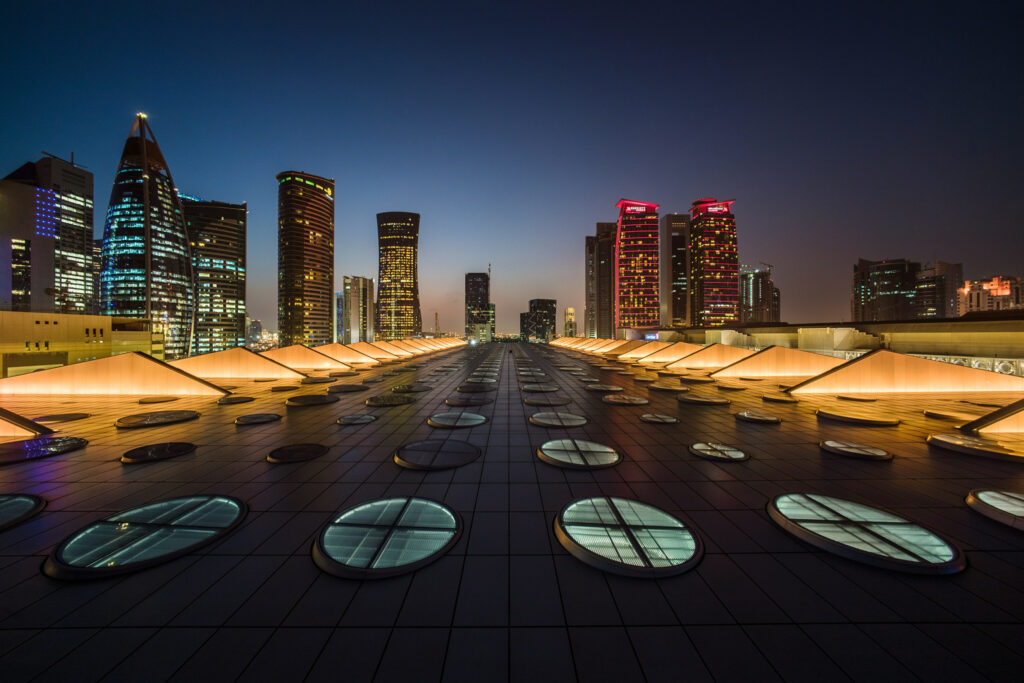 Read more
Read more
Over decades of practice and generations of leadership, across continents and cultures, alongside countless partners and co-creators, Jahn continues to evolve pushing the boundaries of design, advancing building technology, and shaping the next generation of cities. From transformative towers to engaging community spaces, our work is focused on creating timeless, impactful architecture that shapes the future of the world around us.
Our continuous curiosity for exploration is not limited to a specific typology or scale and is energized with each new opportunity.
Doha, Qatar
 Read more
Read more
Chicago, Illinois
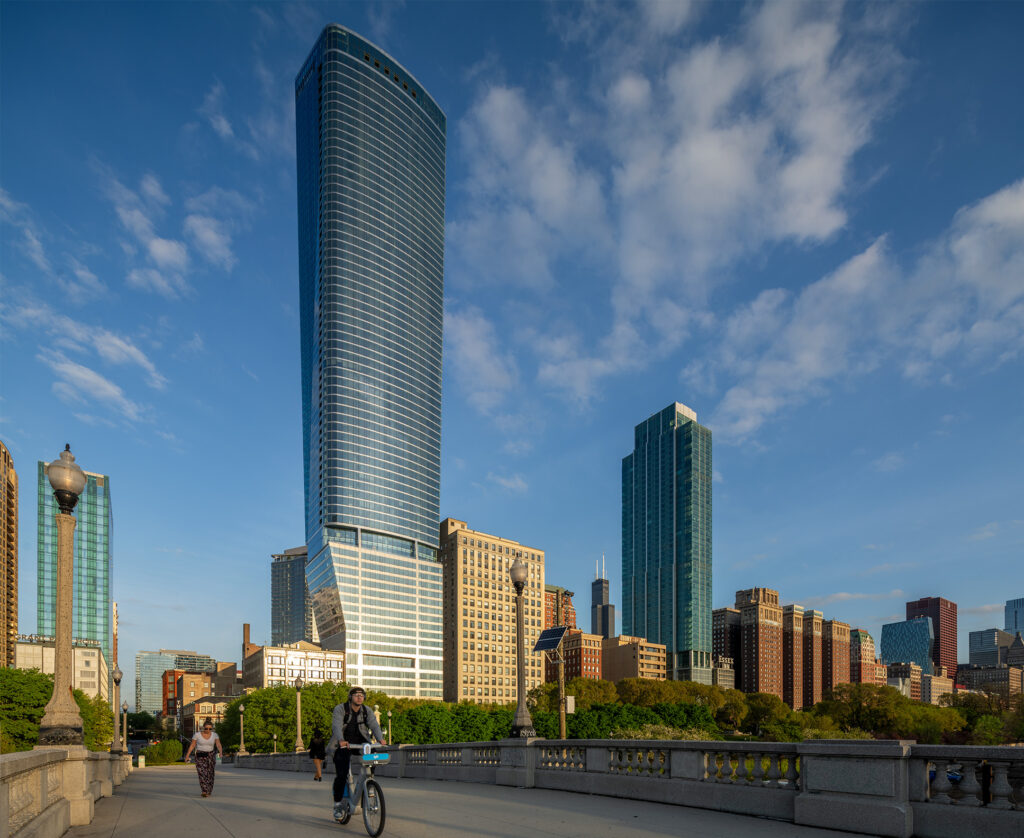 Read more
Read more
Bangkok, Thailand
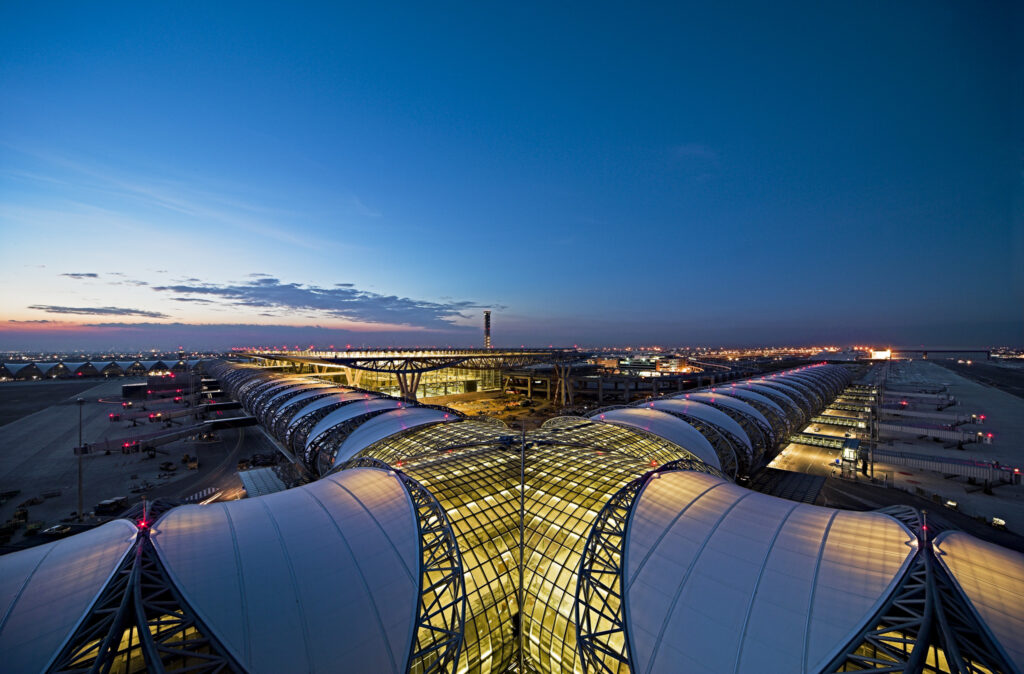 Read more
Read more
Sharjah, UAE
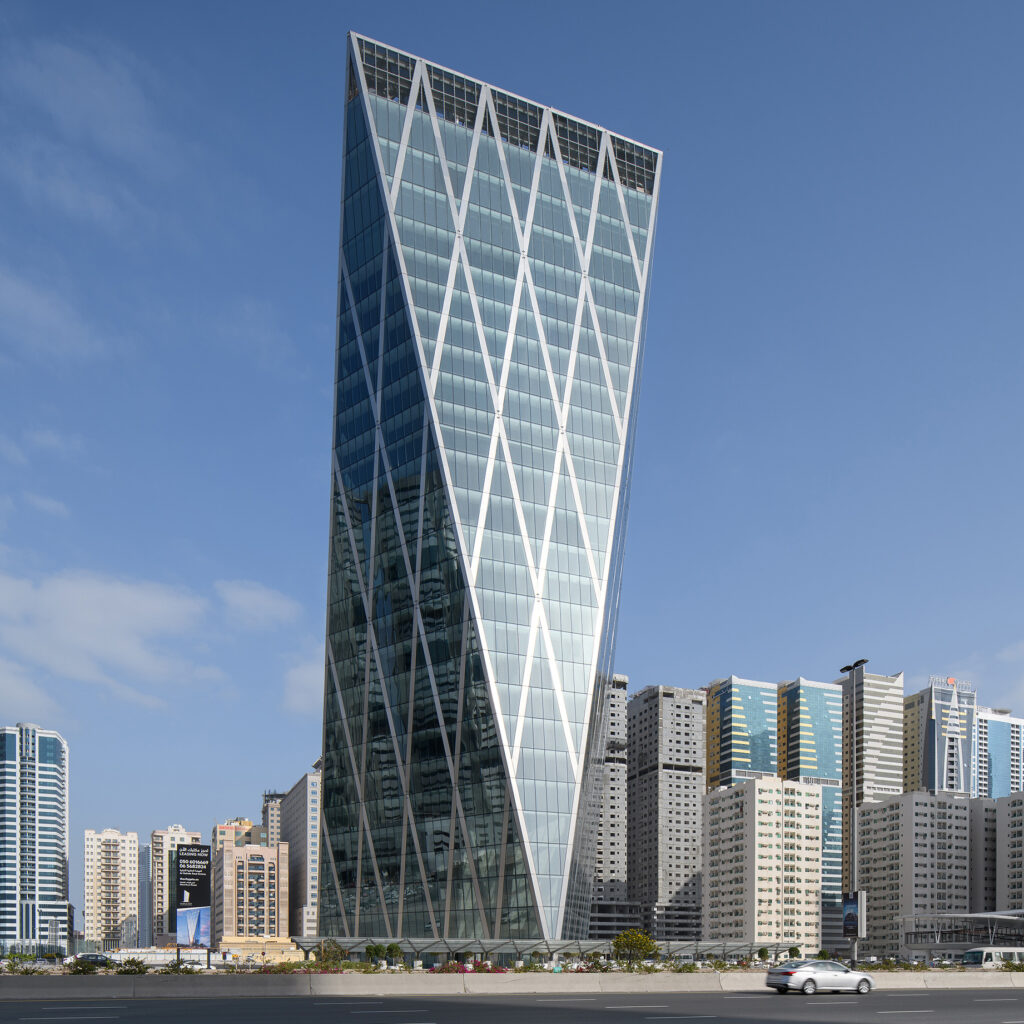 Read more
Read more
Frankfurt, Germany
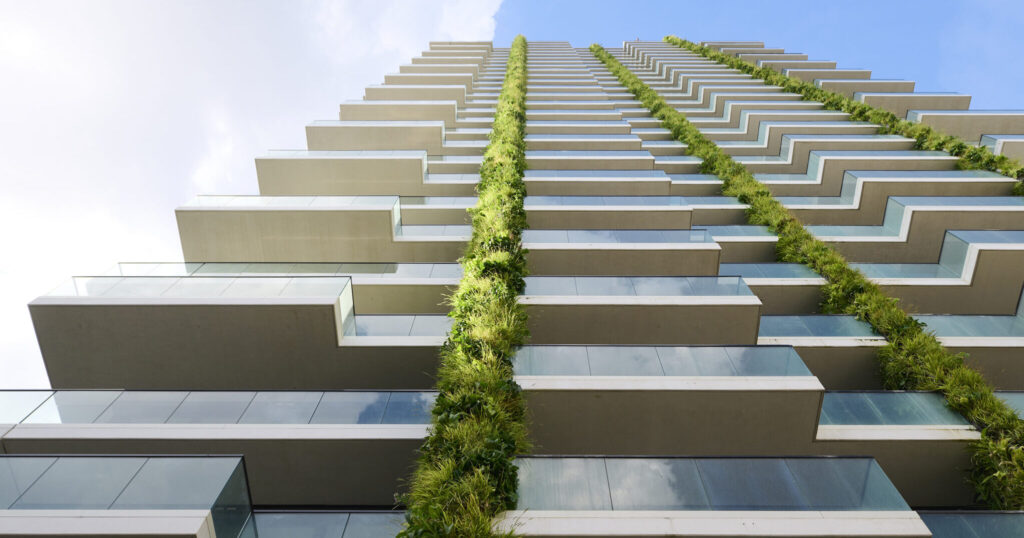 Read more
Read more
Somers, Wisconsin
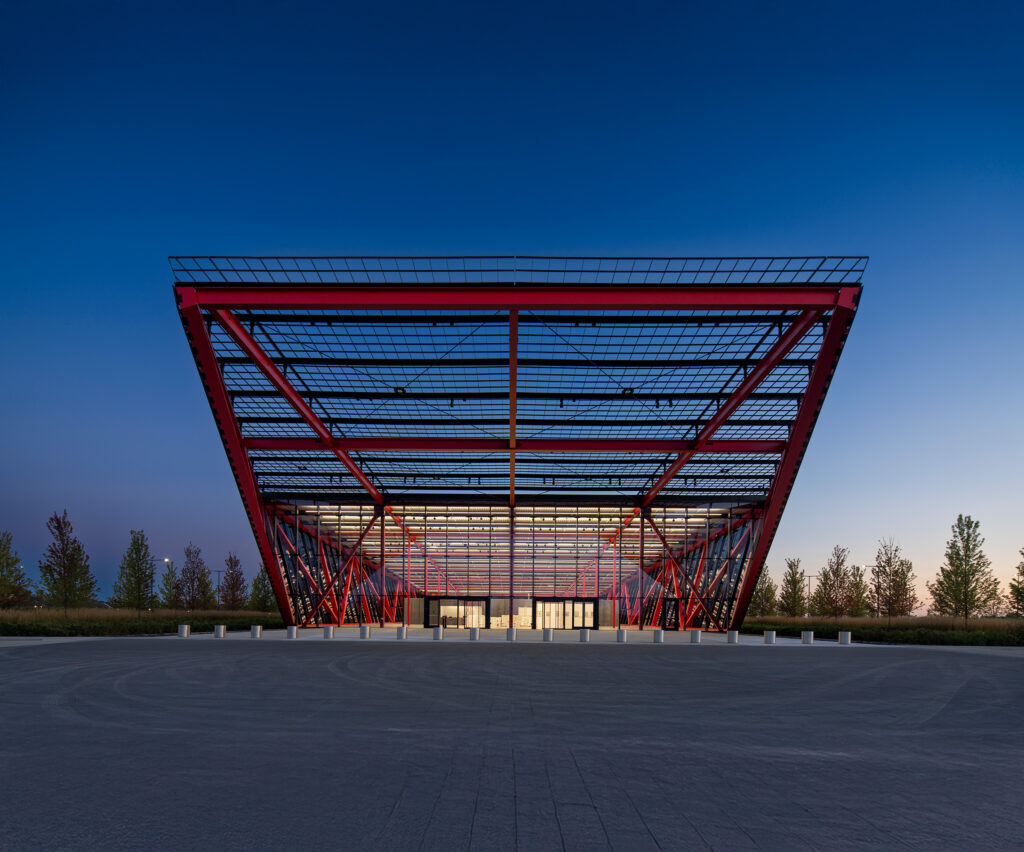 Read more
Read more
Chicago, Illinois
 Read more
Read more
Chicago, Illinois
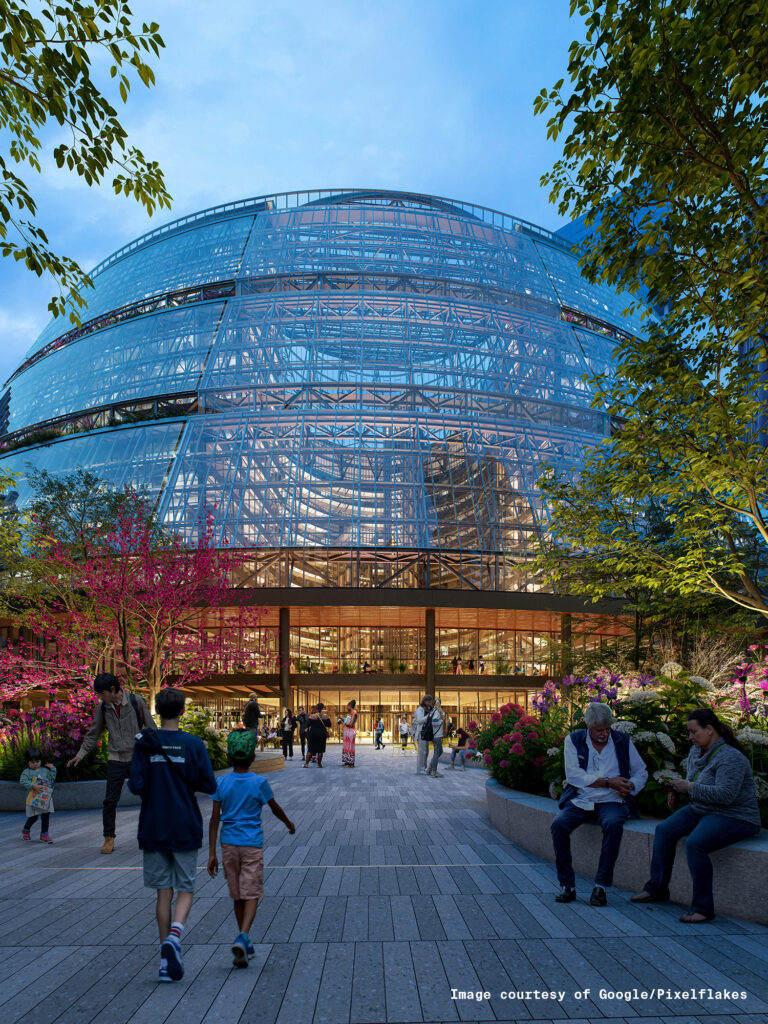 Read more
Read more
Realizing Jahn’s Vision for the Pritzker Military Archives Center
Emerging from the landscape of Sturtevant, Wisconsin, the Pritzker Military Archives Center stands proud as a testament to Jahn’s enduring philosophy of integrated design. Built to accommodate the expanding collections of Chicago’s Pritzker Military Museum & Library, the project brings together architecture, technology, systems, and construction to create architecture of integrity, furthering our firm’s belief that design excellence is achieved only when nothing more can be taken away.
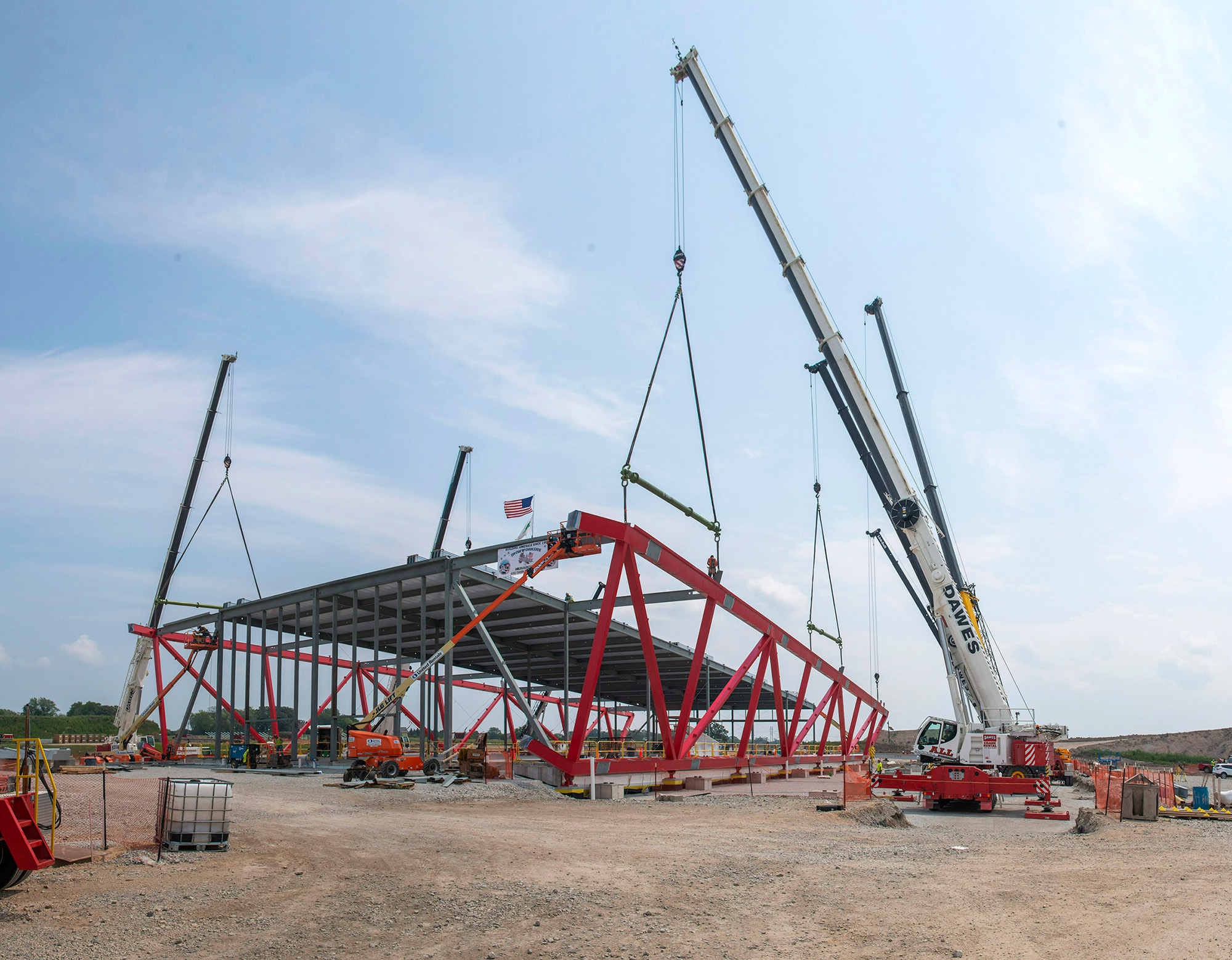
Filmmaker Tom Rossiter documented the collaborative process that made the Pritzker Military Archives Center possible.
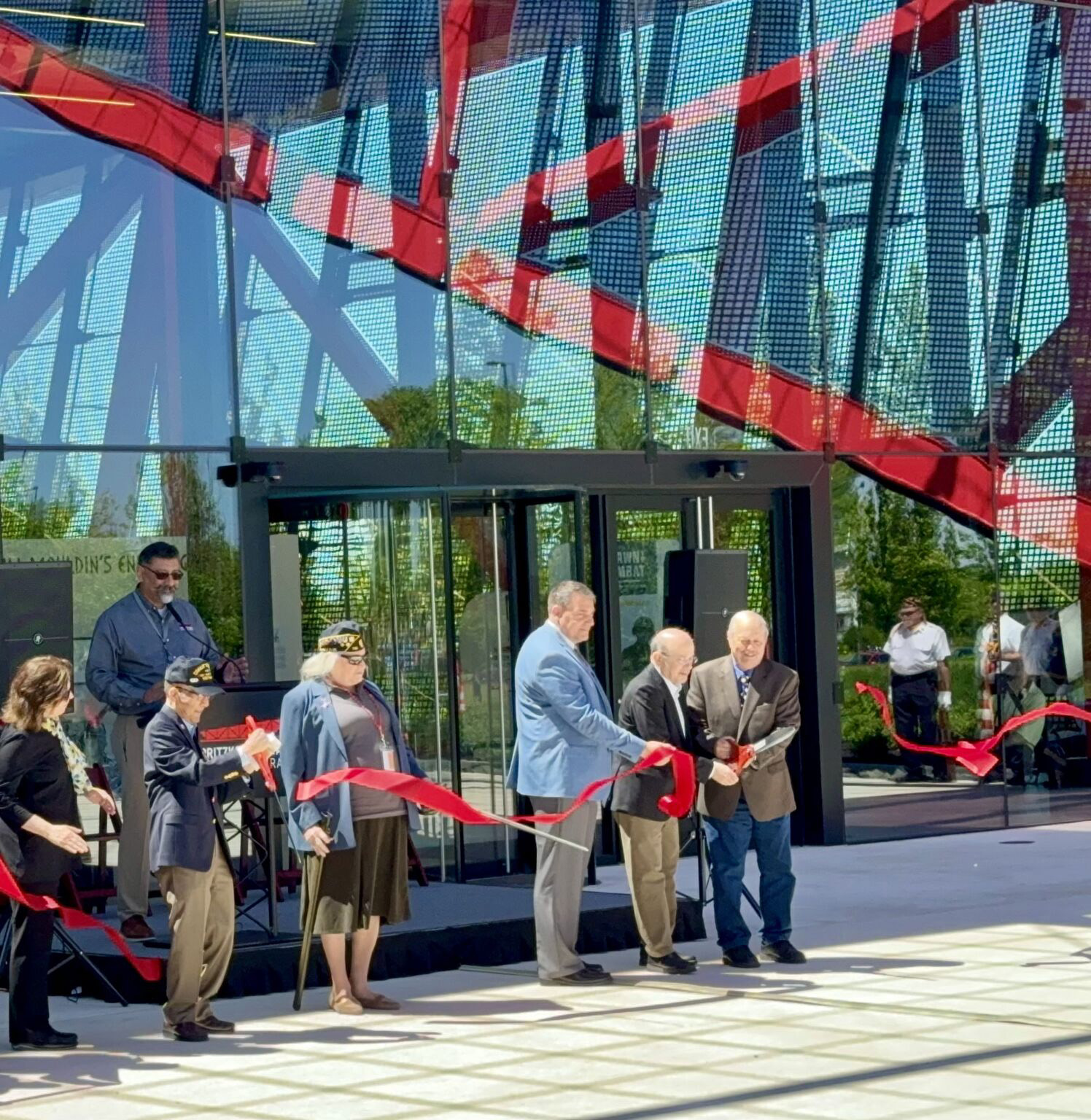
On Memorial Day weekend, Jahn joined our client, local leaders, and community members to celebrate the opening of the Pritzker Military Archives Center.
Jahn is among the most influential names in architecture. Founded more than 60 years ago, our firm has built a legacy of visionary design grounded in technical rigor and authenticity. Today, that legacy is carried forward by a collaborative culture that works alongside leading engineers, fabricators, and builders to deliver architecture defined by integrity, performance, and timeless quality. By trusting creativity and allowing space for experimentation, we believe architecture can meaningfully improve how people live, work, and connect.
About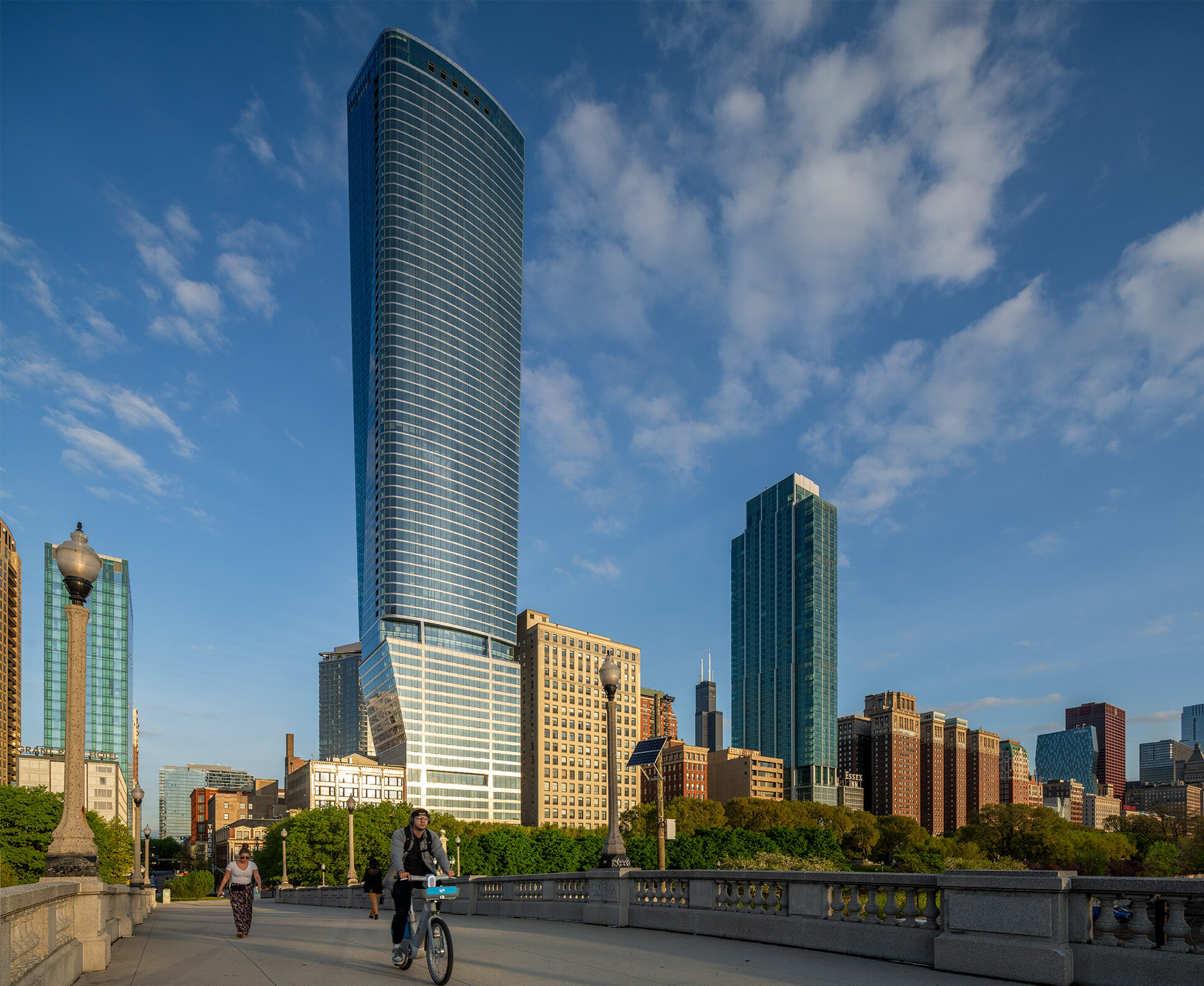
1000M was awarded with a CoStar Award for Multifamily Development of the Year. The award recognized the building’s exceptional blend of cutting-edge design, sustainability, and mobility innovations, including energy-efficient systems, bike storage, electric vehicle charging stations, and a focus on wellness.
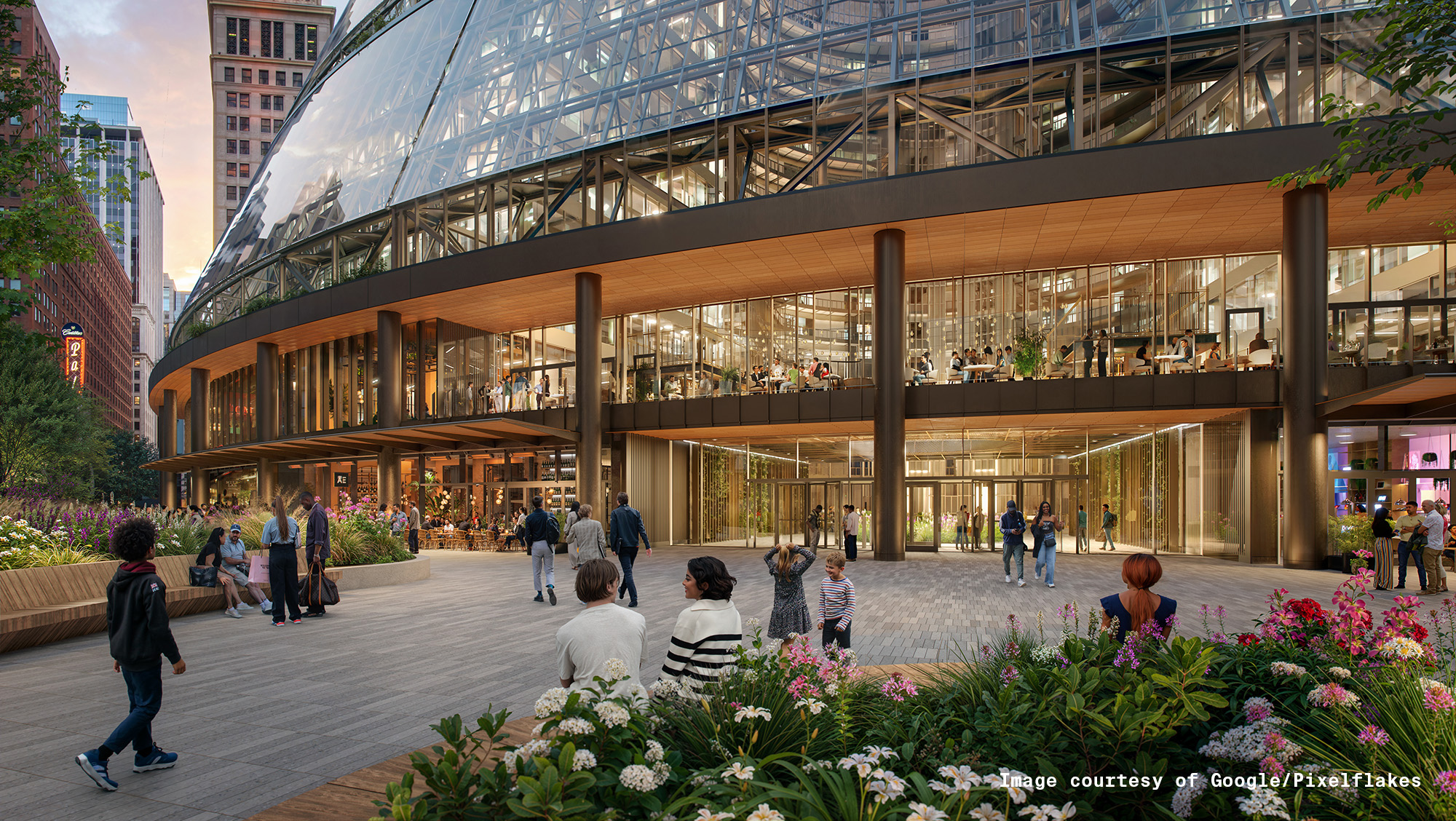
Since it first opened in 1985, the 17-story atrium of the James R. Thompson Center has been one of its defining features — a symbol of a government that should be transparent and accessible to all. As the original architects of the building, our team is honored to be leading Google’s 21st-century reimagining of this building, extending this promise to a new generation of users.
Get in touch with creative ideas, careers, or project opportunities.
Send email