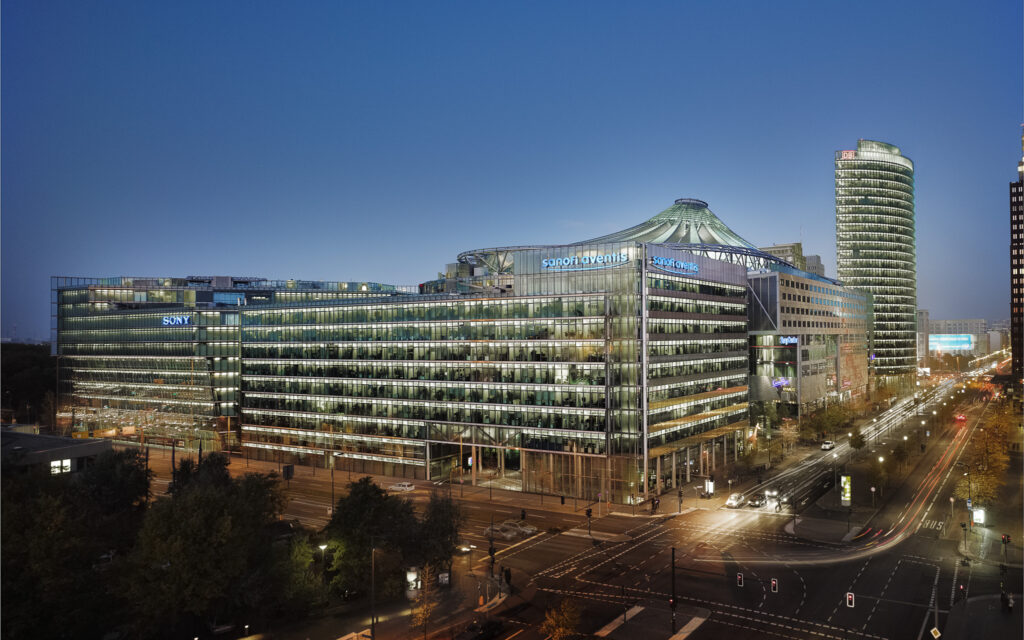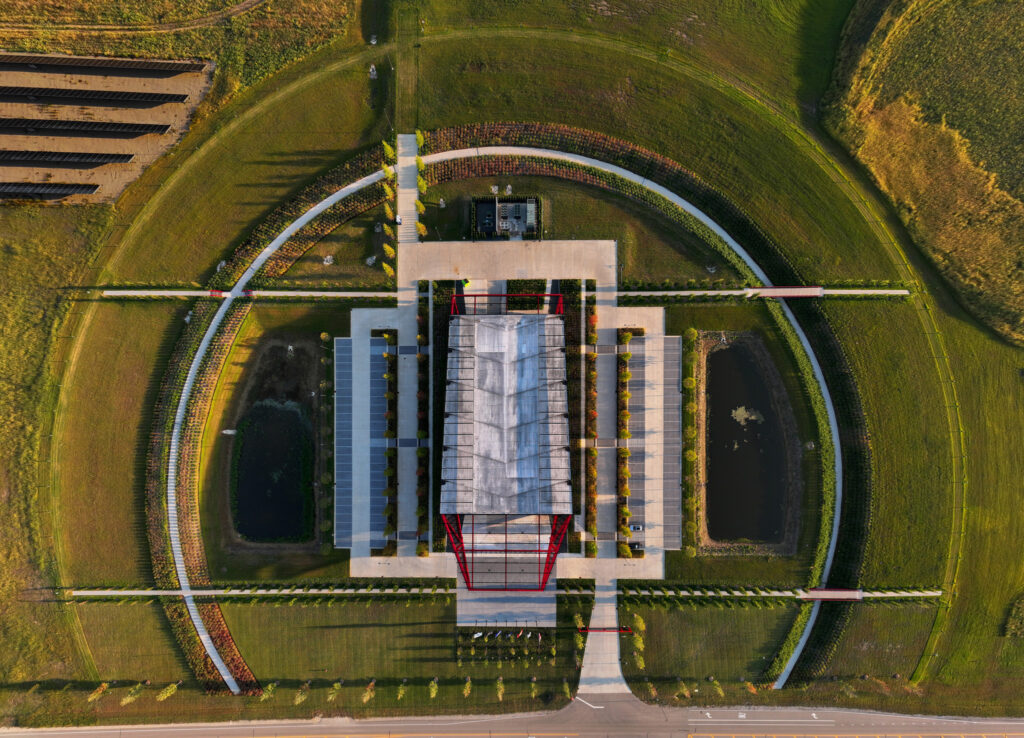James R. Thompson Center/ Chicago, Illinois/ 1985
Type: Government, Institutional, Mixed-Use, Office, Retail, Transportation
Size: 1,150,000 sq ft / 106,838 sq m
Height: 17 floors; 308 ft / 94 m
Status: Completed 1985
Recognition: ASHRAE Energy Award; Structural Engineering Association of Illinois Award; AIA Chicago Chapter Award; AIA Ten Best Works of American Architecture since 1980 Award; "The Top Ten" ‑ Chicago's Ten Most Important Post World War II Works of Architecture ‑ Paul Gapp; BOMA Building of the Year ‑ Chicago Chapter
The unusual form of this 1,150,000-square-foot state office building is a fusion of images: traditional ones from classical courthouses and capitals, as well as contemporary images of a government building that seems accessible and inviting. The rounded façade and the immense public space within — a circular skylit atrium rising the full height of the building and thrusting through the roof — are intended to recall the forms and embody the monumentality of traditional rotundas and domes. The 150,000 square feet of retail space and access to both elevated and subway transit systems provide a sense of connection with normal urban life. Moreover, the vertical section of the façade above the entrance doors, glazed in clear glass, creates a keyhole that is intended to draw attention to the entry and welcome visitors inside.
The 17-story high building covers most of a full city block, holding the street line on three sides, but curves on the southeast. Setbacks divide the building into three tiers, with floor areas varying from 48,000 to 77,000 square feet. Each tier is vertically striped in 2’-6” wide silver and opaque blue panels. The shade of blue becomes progressively lighter in each higher tier, and a band of pure silver glazing underlines each indentation.
The pink and grey granite arcade at the base contrasts with the ornamental qualities of the glass and provides a covered walkway. As the arcade approaches the curved corner, the outer edge of the arcade breaks away from the building and follows the street line. Each pier diminishes as it ventures further from the building until, at the tip of the corner, there is nothing left.













