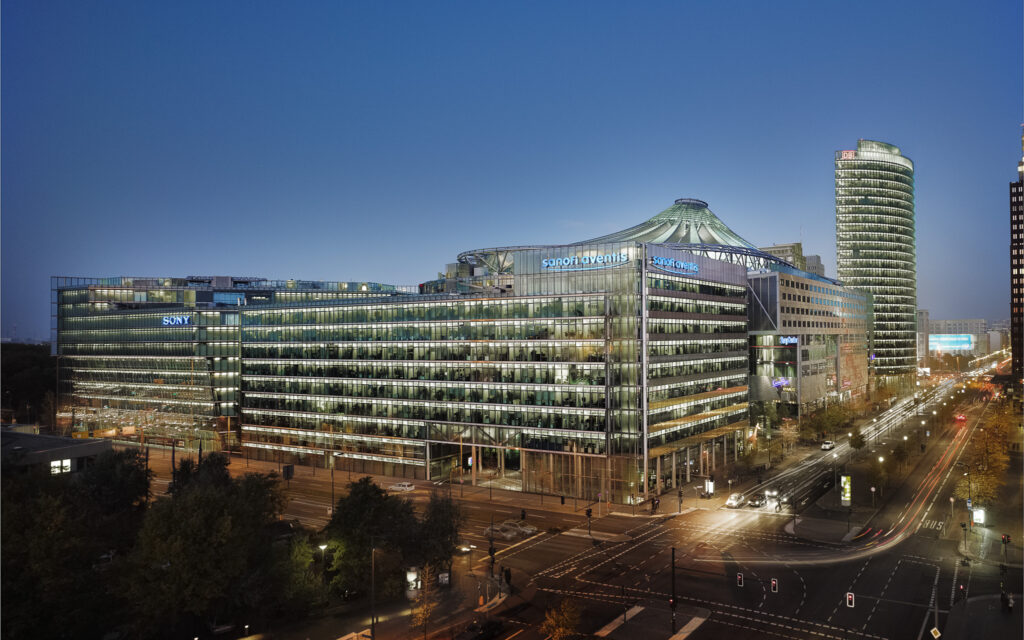1000M/ Chicago, Illinois/ 2024
Type: Residential
Size: 1,059,788 sq ft / 98,458 sq m
Height: 73 floors; 733 ft / 223 m
Units: 738 Units
Status: Completion Expected 2024
Renderings: Pictury
With its height of 788 feet, 1000M is among the newest additions to Chicago’s skyline, marking the south end of the Historic Michigan Avenue District. With the existing and planned new residential towers of Museum Park, it will form a significant high-rise cluster at the intersection of Roosevelt and Michigan avenues, complimenting the urban assembly at Randolph Street to the north.
The building stands out for its thoughtfully designed living spaces and more than 80,000 square feet of indoor and outdoor amenities. This includes Chicago’s highest rooftop observation deck, perched on the 73rd floor. Designed in partnership with interior designer Kara Mann, 1000M showcases a remarkable range of residences, from smartly designed studios to expansive 4-bedroom penthouses. Offering sweeping views of Lake Michigan, Grant Park, and the Chicago skyline, it raises the bar with its cutting-edge design and lifestyle sophistication.
Urban responsibility is expressed through the careful shaping of the tower, which is derived from its relationship to the adjoining buildings on the block. The developer acquired 1006 S. Michigan Ave., which allows 1000M to use the air rights and slope 17 feet over it to increase the floor plate to an economical and efficient size. To provide light, air, and views from the south windows at 910 S. Michigan Ave., a 20-foot separation has been provided. Above its base, a setback relating to its northern neighbor marks the transition from the street wall to the tower.
To make the tower above softer and thinner the east and west fronts are slightly curved. The hard-sloping edge of the northeast relates to the context of the city. The soft and natural corner to the southeast relates to Lake Michigan and Grant Park. The result is a rectangular plan at the lower floors that transitions to a parallelogram at the 72nd floor, with an area of 13,275 square feet. The triangular planes at the north and south give the building an elegant trim. The building is completed with an omnidirectional top housing the required technical support as well as east-facing amenities for the building’s residents. This strategy makes the building work as part of the city and its defining architecture.
1000M’s ground-floor residential lobbies are accessed from both the street and the porte-cochere to the west. The porte-cochere provides for dignified vehicular arrival from Wabash Avenue and simultaneously allows access to a 325-car garage, which rises 7 levels above Michigan Avenue. Atop the garage, a common amenity level includes a rooftop pool, cabanas, grills, and common areas.













